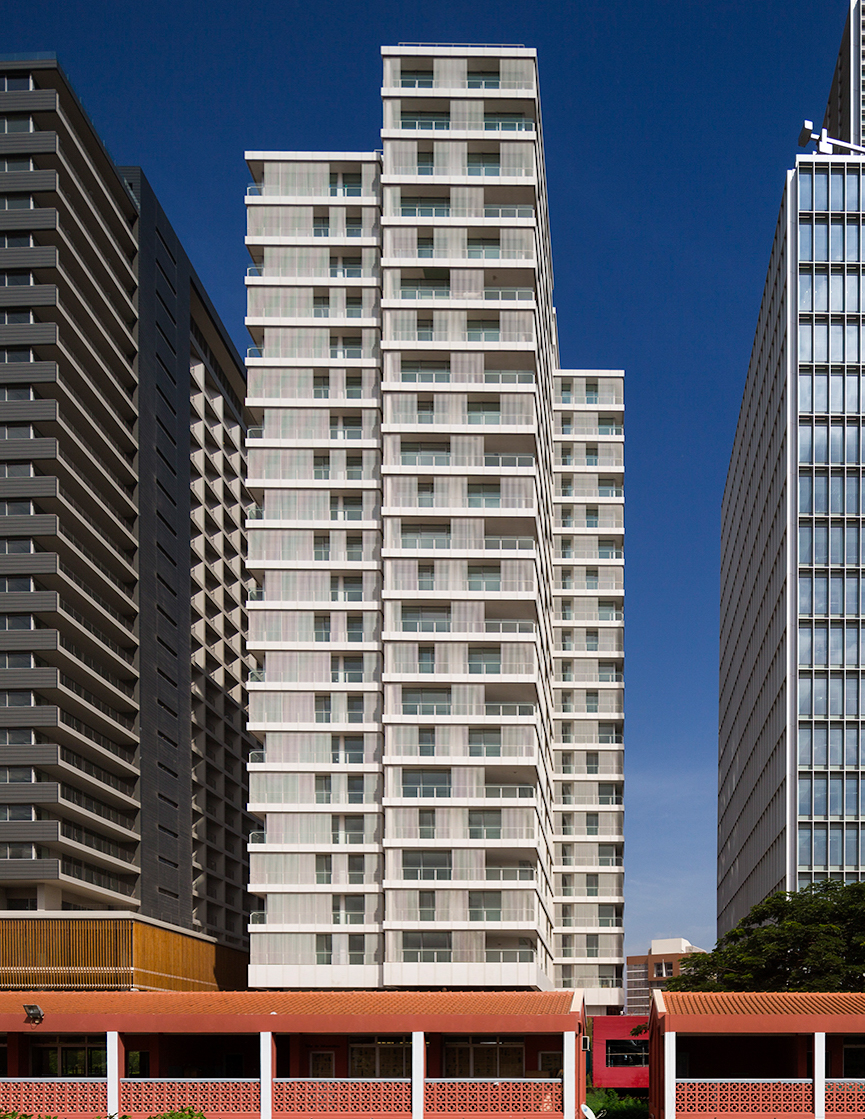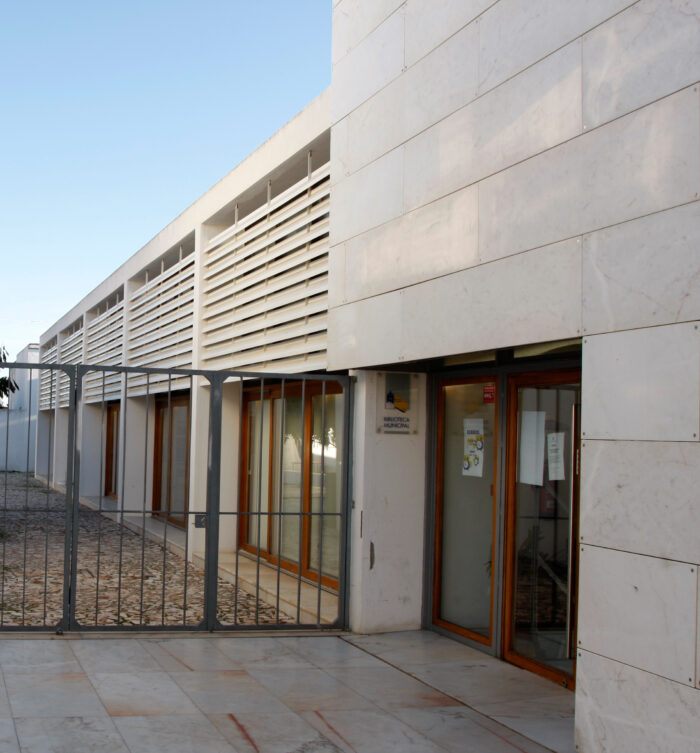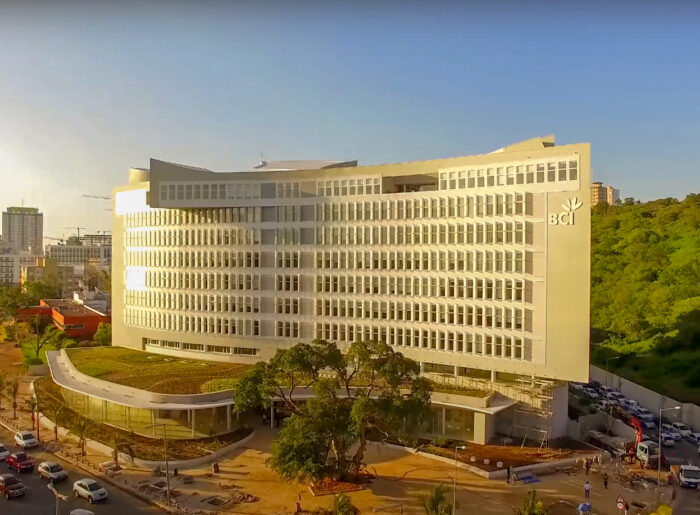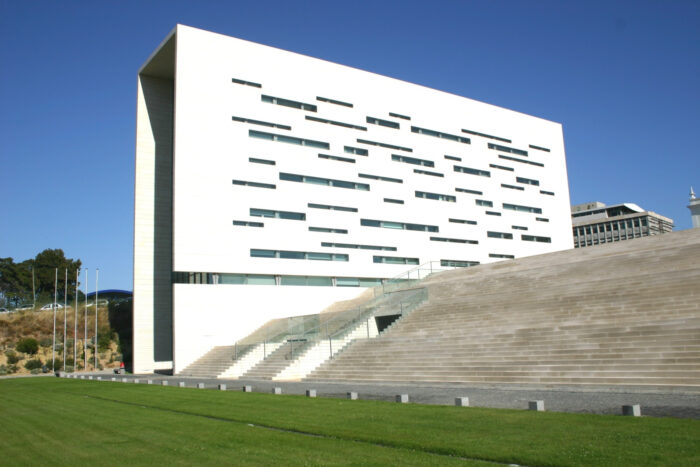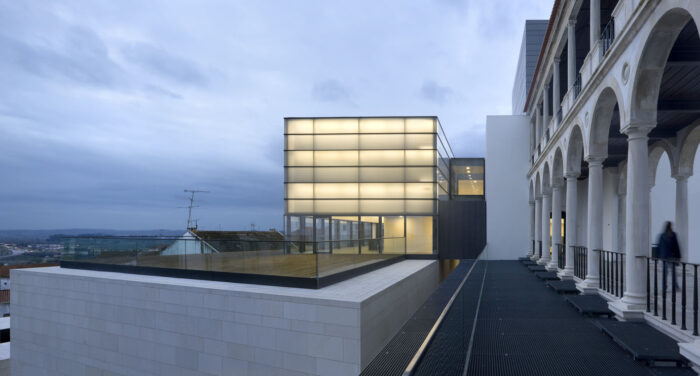Sky Residence II
- Location: Luanda, Angola
- Solution: Buildings
- Type: Housing
- Promoter: ESCOM
- Architecture: RISCO - Projectistas e Consultores de Design
- Scope: Structures
- Area: 46000m2
- Project: 2009-2011
- Construction: 2010-2013
- Photography: FG+SG | Fotografia de Arquitectura / Teixeira Duarte
- Contractor: Teixeira Duarte
- See on Google Maps
Sky Residence II
- Location: Luanda, Angola
- Solution: Buildings
- Type: Housing
- Promoter: ESCOM
- Architecture: RISCO - Projectistas e Consultores de Design
- Scope: Structures
- Area: 46000m2
- Project: 2009-2011
- Construction: 2010-2013
- Photography: FG+SG | Fotografia de Arquitectura / Teixeira Duarte
- Contractor: Teixeira Duarte
- Ver no Google Maps
Mixed-use building, within the Sky Center real estate complex of the ESCOM Group, with 26 floors above ground, with 3 floors for commerce, 22 floors for housing, and a technical one and 8 underground floors for technical areas (water reservoirs on floors -8 and -2, lifting station on floor -8) and parking. Together with Sky Business, it houses a large commercial area, across the two towers, which connects the main facades where the food area, on the terrace, is located.
The building consists of a reinforced concrete frame structure. The pavements of the raised floors consist of panels of lightweight flat slabs with Cobiax molds supported by solid ribs.
The first 2 raised floors maintain the geometry of the lower floors. The 3rd floor is a transition floor, and is distinct since it is a more rigid horizontal diaphragm, contributing not only to improving the overall behavior of the structure to horizontal actions, but also to absorb the deflection forces generated by the changes of the columns' cross-section.
The vertical structures consist of a set of columns arranged around the reinforced concrete walls that shape the elevators and stairs core, and serve the entire building. The columns that go to the roof are of composite steel-concrete structures, obtained by HEB profiles surrounded by reinforced concrete sections.
