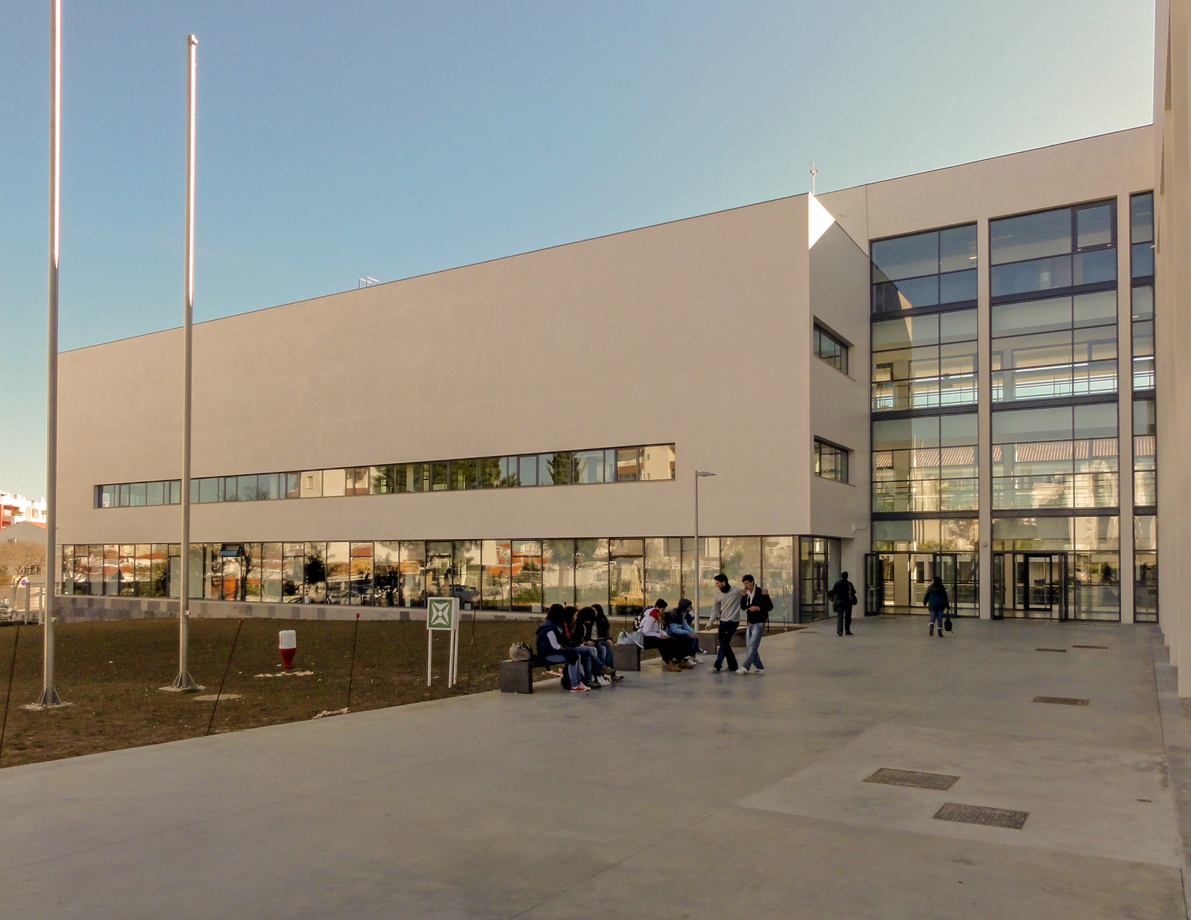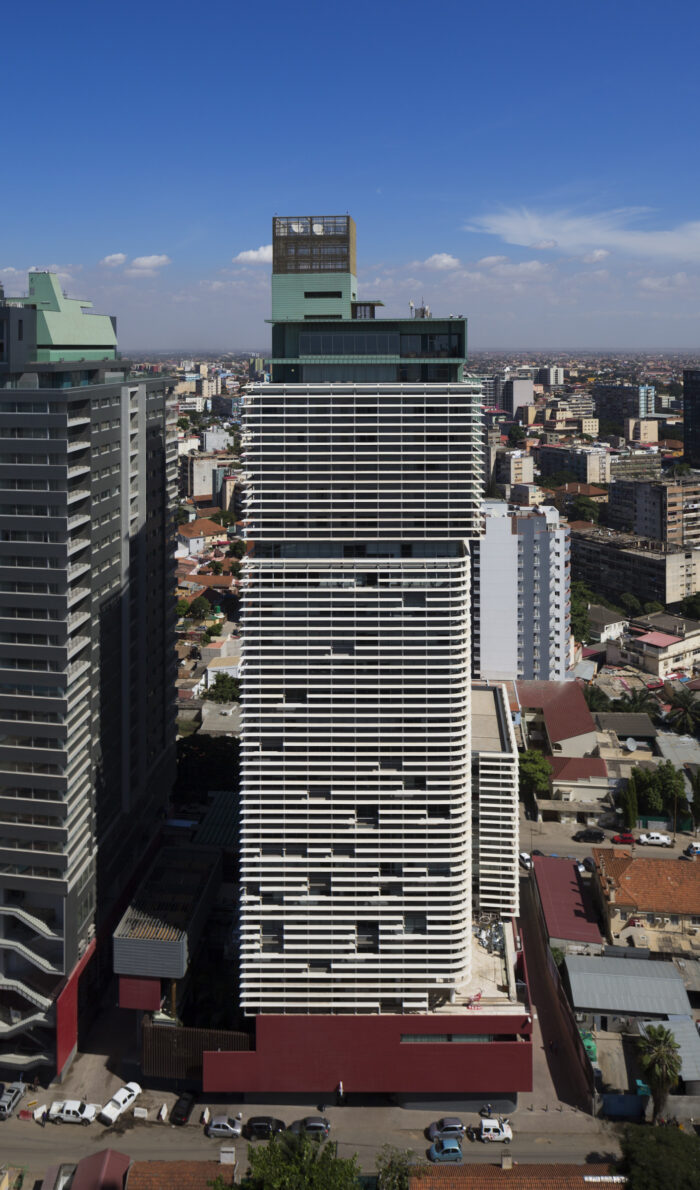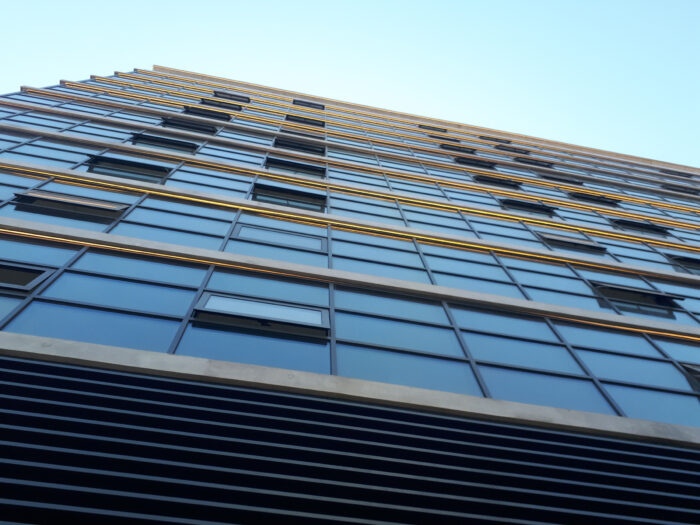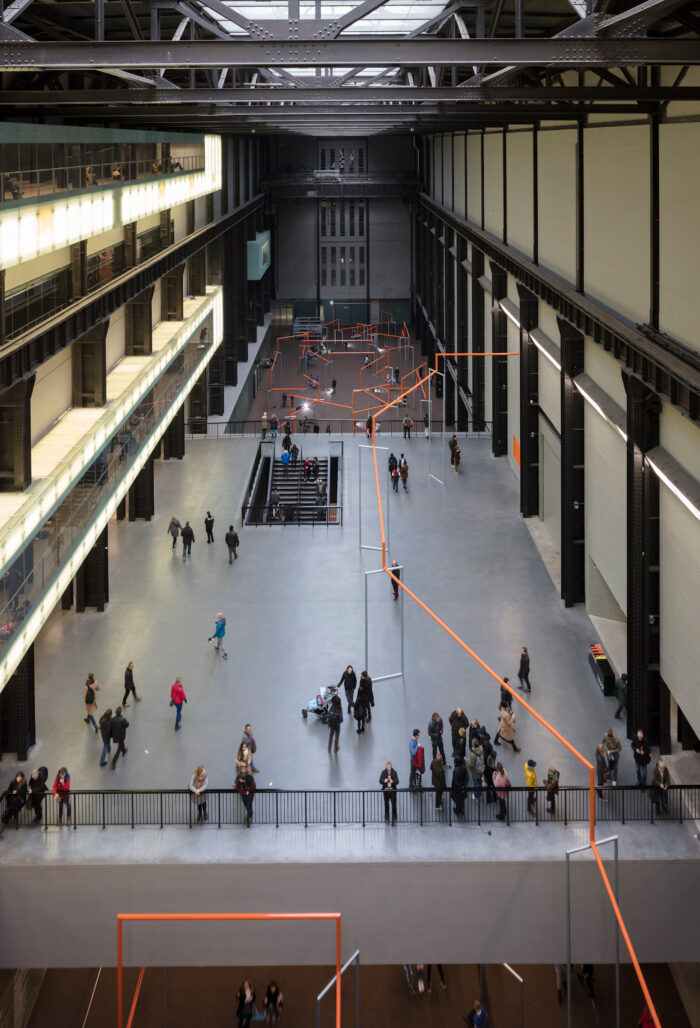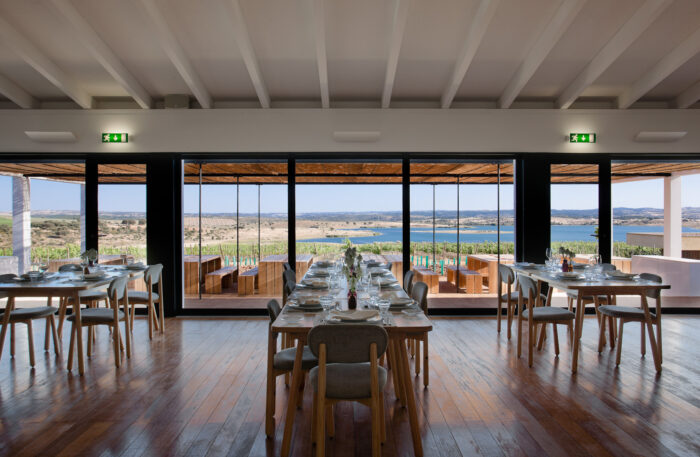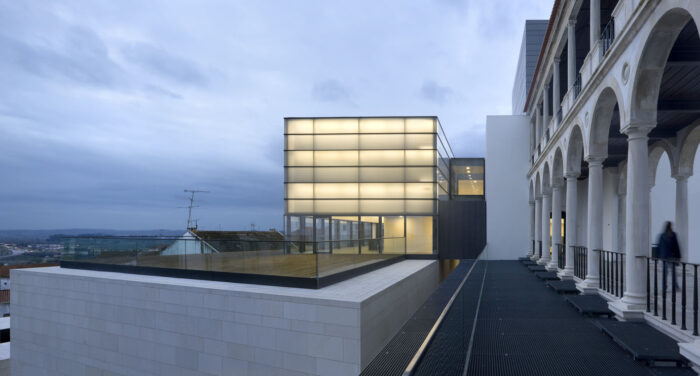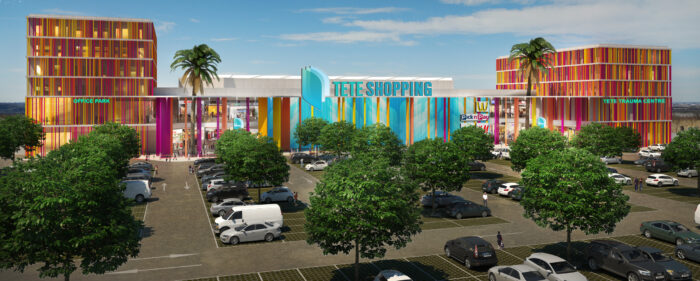Poeta António Aleixo High School
- Location: Portimão, Portugal
- Solution: Buildings
- Type: Rehabilitation, Education
- Promoter: Parque Escolar
- Architecture: António Nunes de Almeida Arquitecto
- Scope: Foundations and structures, sewerage and water supply
- Area: 8611m2 (rehabilitation) / 5850m2 (new) / 1643m2 (outdoor covered area
- Project: 2009-2010
- Construction: 2011
- Contractor: MSF / Neocivil Construções do Algarve
- See on Google Maps
Poeta António Aleixo High School
- Location: Portimão, Portugal
- Solution: Buildings
- Type: Rehabilitation, Education
- Promoter: Parque Escolar
- Architecture: António Nunes de Almeida Arquitecto
- Scope: Foundations and structures, sewerage and water supply
- Area: 8611m2 (rehabilitation) / 5850m2 (new) / 1643m2 (outdoor covered area
- Project: 2009-2010
- Construction: 2011
- Contractor: MSF / Neocivil Construções do Algarve
- Ver no Google Maps
The original building set dates back to the 1960s, and consists of reinforced concrete frame-type structures, including 6 structural bodies with 3 raised floors and roof. The Gymnasium, of more recent construction, was inaugurated in 2002.
The intervention, within the scope of the program for the conversion of schools and teaching buildings, promoted by Parque Escolar, includes the remodeling and seismic reinforcement of reinforced concrete buildings and the construction of new ones .
The rehabilitation and structural reinforcement of the existing buildings focused on the seismic reinforcement with the introduction of wall elements, oriented in two orthogonal directions, implanted according to the alignments of the existing frame structures and, in general, adjacent to the columns and inserted in the partitions, including the removal of masonry; reinforcement of foundations by widening, including micropiles in the foundations of seismic reinforcement walls; the reinforcement of the slabs with a reinforced microconcrete layer, nailed to the existing slab, to receive HVAC equipment and, finally, the reinforcement of columns by reinforced concrete jacket.
The new construction included the execution of four blocks, three in reinforced concrete frame-type structures with flat slabs, designated A, B and C, which are intended, respectively, for the cafeteria, kitchen, classrooms and services, accesses and areas techniques and classrooms and, finally, block K, intended for multi-sports facilities, consisting of steel frames, with 25.0m spans.
