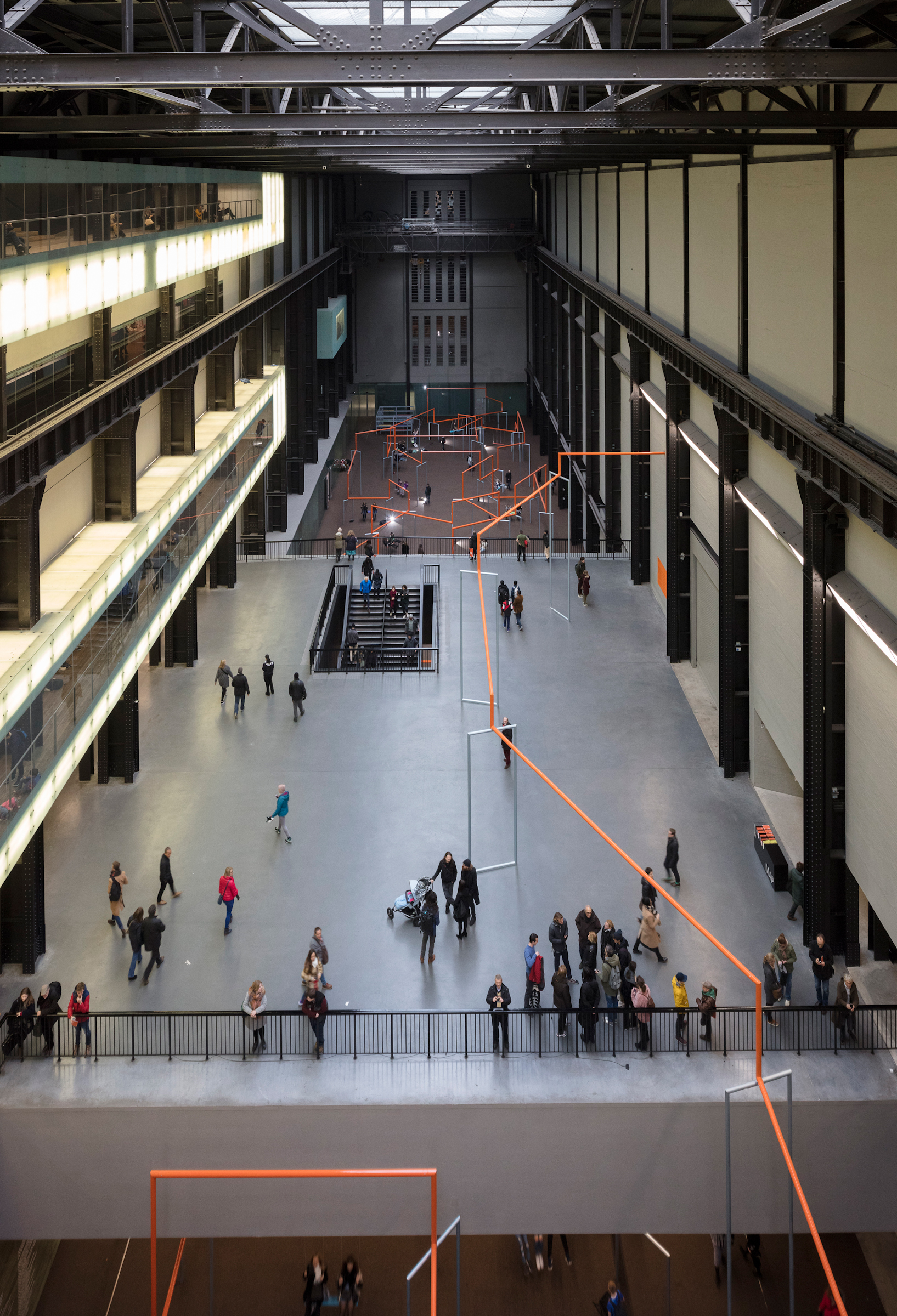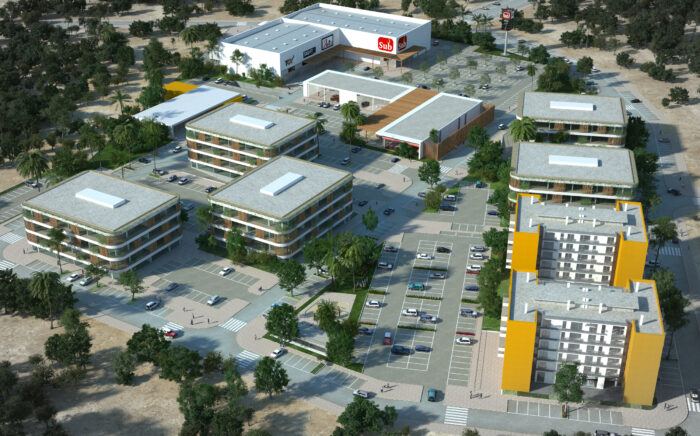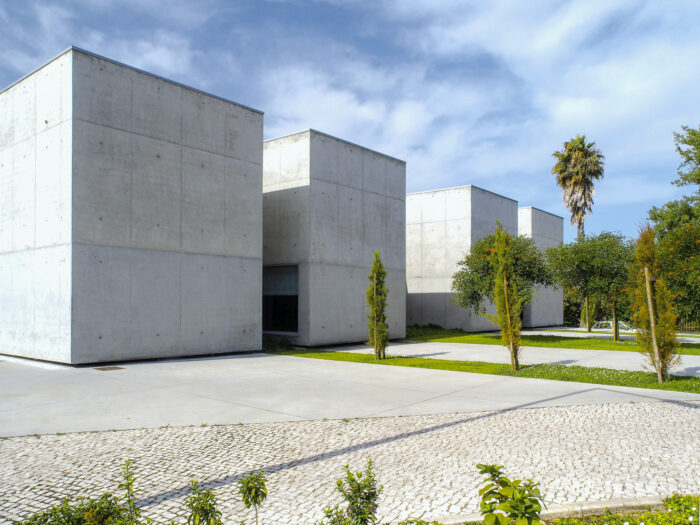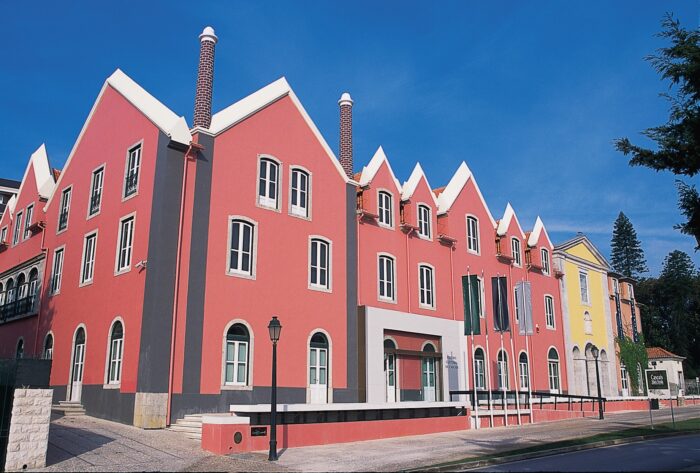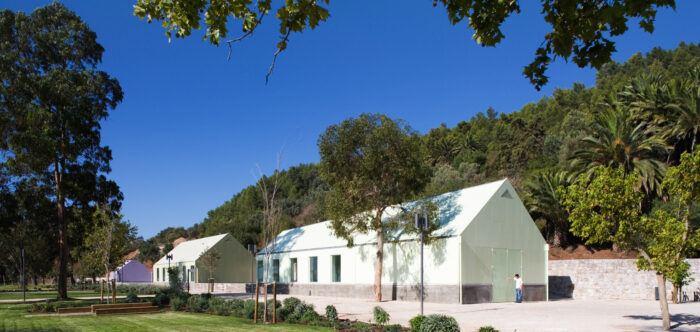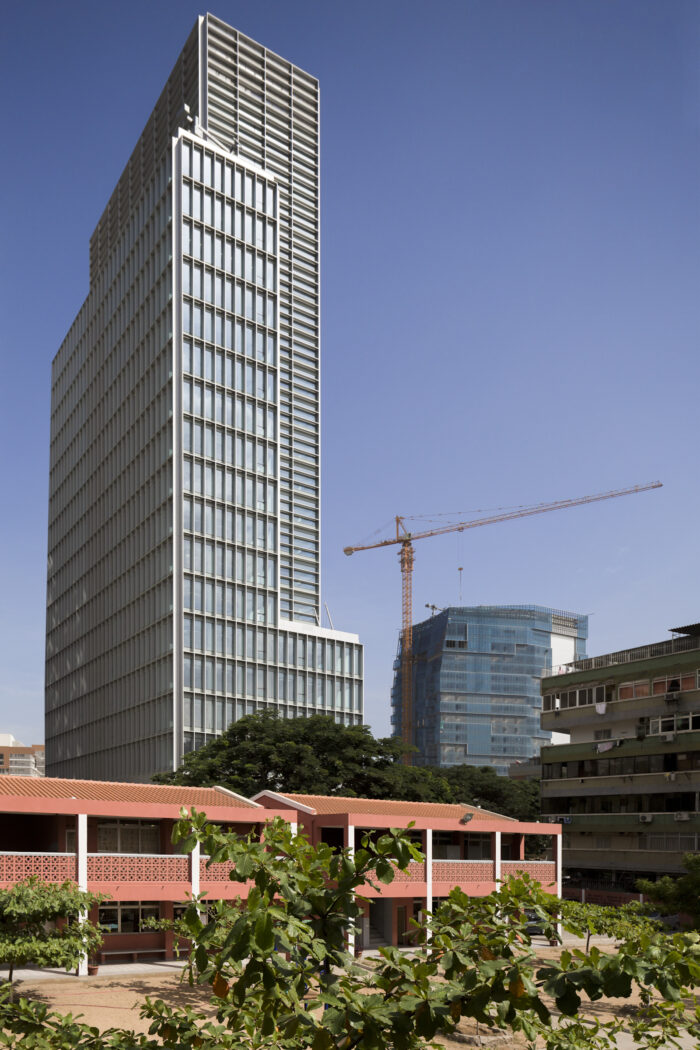One Two Three Swing! – Tate Modern
- Location: London, United Kingdom
- Solution: Buildings, Infrastructure and Transport
- Type: Urbanism, environment and public areas, Art, culture and sports
- Promoter: Tate Modern
- Architecture: KWY.studio
- Client: SUPERFLEX
- Scope: Foundations and structures
- Project: 2017
- Construction: 2017
- Photography: James Morris / Torben Eskerod
- Contractor: Nupergo
- See on Google Maps
One Two Three Swing! – Tate Modern
- Location: London, United Kingdom
- Solution: Buildings, Infrastructure and Transport
- Type: Urbanism, environment and public areas, Art, culture and sports
- Promoter: Tate Modern
- Architecture: KWY.studio
- Client: SUPERFLEX
- Scope: Foundations and structures
- Project: 2017
- Construction: 2017
- Photography: James Morris / Torben Eskerod
- Contractor: Nupergo
- Ver no Google Maps
One Two Three Swing! is an installation created for Tate Modern’s Turbine Hall (2 October 2017 - 2 April 2018) and the first Turbine Hall commission to extend beyond the gallery walls. An orange line connecting dozens of three-seated swings weaves through the Turbine Hall, emerging onto the terrace outside Tate Modern where it will activate the space throughout the day and night and continue to extend over time.
The Swings were materialized through steel circular hollow section elements, welded or bolted together, in order to allow their disassembly and transportation for future reinstallation. Its connection to the ground was achieved by fasteners on pre-existing pavements, or on steel or concrete footings at exterior installation or when fasteners weren’t allowed.
The Pendulum, a hollow steel sphere 2.15m in diameter, is suspended from the motor that gives it perpetual motion, with a steel cable of approximately 21 meters. A support structure for these elements was designed with two steel beams, allowing the connection to the existing prefabricated beams.
Currently, the installation has already been spread through several countries, namely the United Kingdom, Germany, Denmark, South Korea and Saudi Arabia.
This work was a close collaboration between:
Artists: SUPERFLEX
Architects: KWY.studio
Engineers: BETAR, Price Myers, HLP Structural
Fabrication and Installation: NUPERGO
Other Contractors: Konzept:werk, Set Sqaure Staging, Tufts Flooring
Graphic Identity: Rasmus Koch Studio
Safety Consultants: ROSPA, H.Menezes Risk Vision
Suppliers: Amorim, Ege, Tintauto
